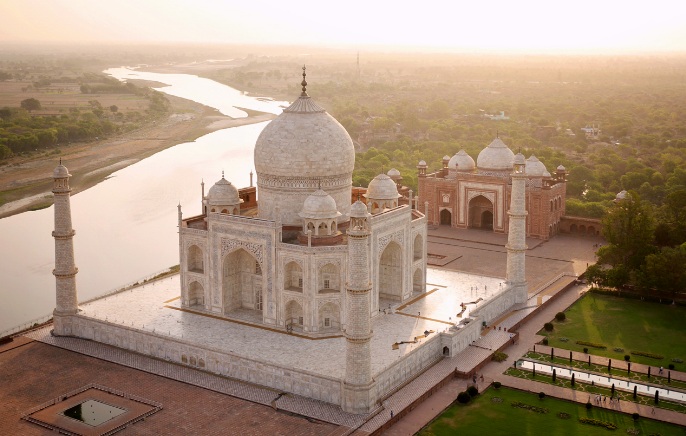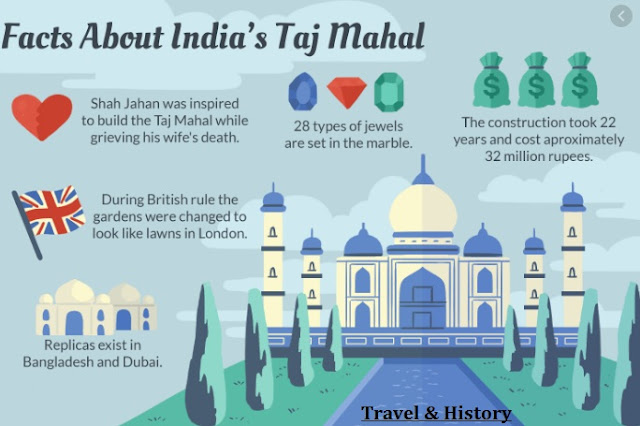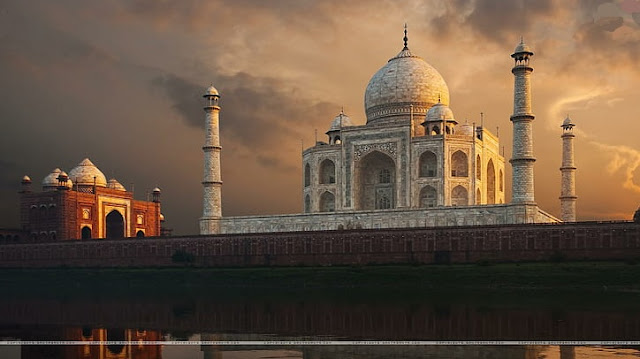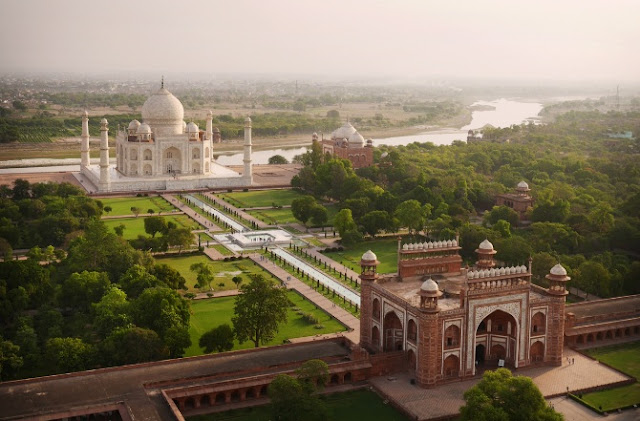Taj Mahal
An immense mausoleum of white marble, built in Agra between 1631 and 1648 by order of the Mughal emperor Shah Jahan in memory of his favourite wife, the Taj Mahal is the jewel of Muslim art in India and one of the universally admired masterpieces of the world's heritage.

Taj Mahal
The Taj Mahal is located on the right bank of the Yamuna River in a vast Mughal garden that encompasses nearly 17 hectares, in the Agra District in Uttar Pradesh. It was built by Mughal Emperor Shah Jahan in memory of his wife Mumtaz Mahal with construction starting in 1632 AD and completed in 1648 AD, with the mosque, the guest house and the main gateway on the south, the outer courtyard and its cloisters were added subsequently and completed in 1653 AD. The existence of several historical and Quaranic inscriptions in Arabic script have facilitated setting the chronology of Taj Mahal. For its construction, masons, stone-cutters, inlayers, carvers, painters, calligraphers, dome builders and other artisans were requisitioned from the whole of the empire and also from the Central Asia and Iran. Ustad-Ahmad Lahori was the main architect of the Taj Mahal.
 |
| Taj Mahal |

The Taj Mahal is considered to be the greatest architectural achievement in the whole range of Indo-Islamic architecture. Its recognised architectonic beauty has a rhythmic combination of solids and voids, concave and convex and light shadow; such as arches and domes further increases the aesthetic aspect. The colour combination of lush green scape reddish pathway and blue sky over it show cases the monument in ever changing tints and moods. The relief work in marble and inlay with precious and semi precious stones make it a monument apart.
 |
 |
| Taj Mahal Fact |
TAJ MAHAL FACT
10 interesting facts
Uniqueness
The uniqueness of Taj Mahal lies in some truly remarkable innovations carried out by the horticulture planners and architects of Shah Jahan. One such genius planning is the placing of tomb at one end of the quadripartite garden rather than in the exact centre, which added rich depth and perspective to the distant view of the monument. It is also, one of the best examples of raised tomb variety. The tomb is further raised on a square platform with the four sides of the octagonal base of the minarets extended beyond the square at the corners. The top of the platform is reached through a lateral flight of steps provided in the centre of the southern side. The ground plan of the Taj Mahal is in perfect balance of composition, the octagonal tomb chamber in the centre, encompassed by the portal halls and the four corner rooms. The plan is repeated on the upper floor. The exterior of the tomb is square in plan, with chamfered corners. The large double storied domed chamber, which houses the cenotaphs of Mumtaz Mahal and Shah Jahan, is a perfect octagon in plan. The exquisite octagonal marble lattice screen encircling both cenotaphs is a piece of superb workmanship. It is highly polished and richly decorated with inlay work. The borders of the frames are inlaid with precious stones representing flowers executed with wonderful perfection. The hues and the shades of the stones used to make the leaves and the flowers appear almost real. The cenotaph of Mumtaz Mahal is in perfect centre of the tomb chamber, placed on a rectangular platform decorated with inlaid flower plant motifs. The cenotaph of Shah Jahan is greater than Mumtaz Mahal and installed more than thirty years later by the side of the latter on its west. The upper cenotaphs are only illusory and the real graves are in the lower tomb chamber (crypt), a practice adopted in the imperial Mughal tombs.
Dimensions about the Taj Mahal
The Taj Mahal is a site much larger than we think, the fault of the mausoleum, so well known that we hide the rest of the site, which is as much worth the look as this marble masterpiece that is the grave itself. The site is 580 x 305m, it is divided into 3 parts, An entry to the South, the gardens in the center and the mausoleum in the North, as it says in the description of the Taj Mahal.
The white marble mausoleum, the best known of the site's buildings, is an octagon, in fact a square with truncated angles. It measures 58.60m of side for a total height of 73m. It is placed on a base also in marble of 95,16m. Each minaret is 43m high. The dome, it is 17.70m in diameter for a height of the arc of 24.4m. It is lined inside by another dome necessarily smaller, which is still 35m high from the ground.
The mosque is 60m long and 30 wide, as is the guest pavilion, symmetrical. The mosque-mausoleum-guest house complex is based on a platform 300m long by 100 wide, it is raised 7m from the gardens.
The gardens form a square of 300m side, cut in four straight channels These channels are 120m long (they are a little shorter than half of the garden to make room for the central fountain) and 6m wide. The central fountain draws a rectangle of 40m wide for a square aquatic space of only 10m side, the rest being the passage. Each of the 4 garden portions is itself cut into 4, forming lawn squares of 60m side. If the central part, close to the North-South canal, is a beautiful lawn, near the walls it is more vegetation high.
The inner courtyard is a little larger than the terrace, it measures 300m long and 140m wide. In the center the courtyard itself is 40m x 40m, it is reached by two paths of 120m long (East and West), or 30m only (from the South) the main gate is 50m long by 30 wide.
Integrity
Integrity is maintained in the intactness of tomb, mosque, guest house, main gate and the whole Taj Mahal complex. The physical fabric is in good condition and structural stability, nature of foundation, verticality of the minarets and other constructional aspects of Taj Mahal have been studied and continue to be monitored. To control the impact of deterioration due for atmospheric pollutants, an air control monitoring station is installed to constantly monitor air quality and control decay factors as they arise. To ensure the protection of the setting, the adequate management and enforcement of regulations in the extended buffer zone is needed. In addition, future development for tourist facilities will need to ensure that the functional and visual integrity of the property is maintained, particularly in the relationship with the Agra Fort.
Protection and management requirements.
The management of Taj Mahal complex is carried out by the Archaeological Survey of India and the legal protection of the monument and the control over the regulated area around the monument is through the various legislative and regulatory frameworks that have been established, including the Ancient Monument and Archaeological Sites and Remains Act 1958 and Rules 1959 Ancient Monuments and Archaeological Sites and Remains (Amendment and Validation); which is adequate to the overall administration of the property and buffer areas. Additional supplementary laws ensure the protection of the property in terms of development in the surroundings.
An area of 10,400 sq km around the Taj Mahal is defined to protect the monument from pollution. The Supreme Court of India in December, 1996, delivered a ruling banning use of coal/coke in industries located in the Taj Trapezium Zone (TTZ) and switching over to natural gas or relocating them outside the TTZ. The TTZ comprises of 40 protected monuments including three World Heritage Sites - Taj Mahal, Agra Fort and Fatehpur Sikri.
The fund provided by the federal government is adequate for the buffer areas. The fund provided by the federal government is adequate for the overall conservation, preservation and maintenance of the complex to supervise activities at the site under the guidance of the Superintending Archaeologist of the Agra Circle. The implementation of an Integrated Management plan is necessary to ensure that the property maintains the existing conditions, particularly in the light of significant pressures derived from visitation that will need to be adequately managed. The Management plan should also prescribe adequate guidelines for proposed infrastructure development and establish a comprehensive Public Use plan.







0 Comments